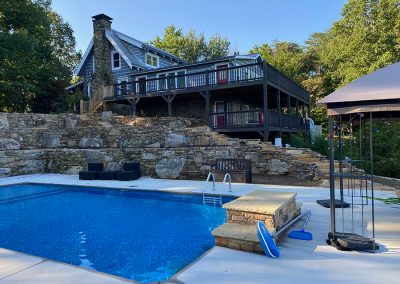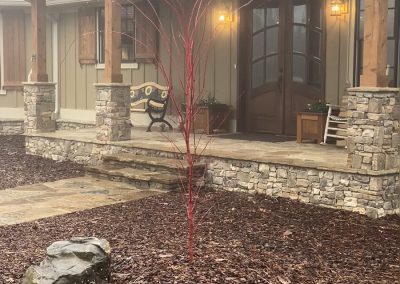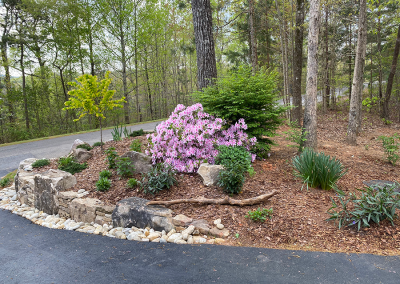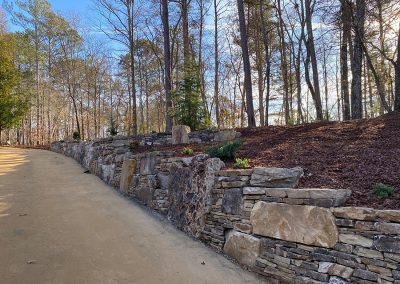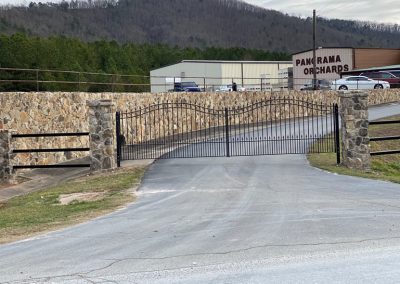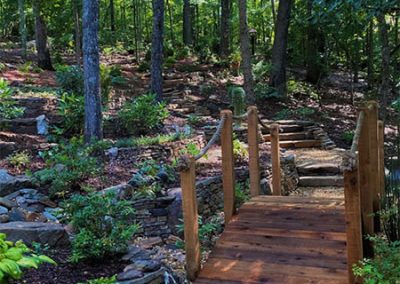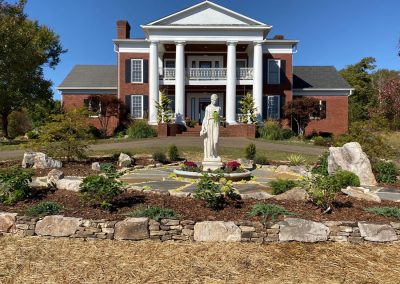Davis
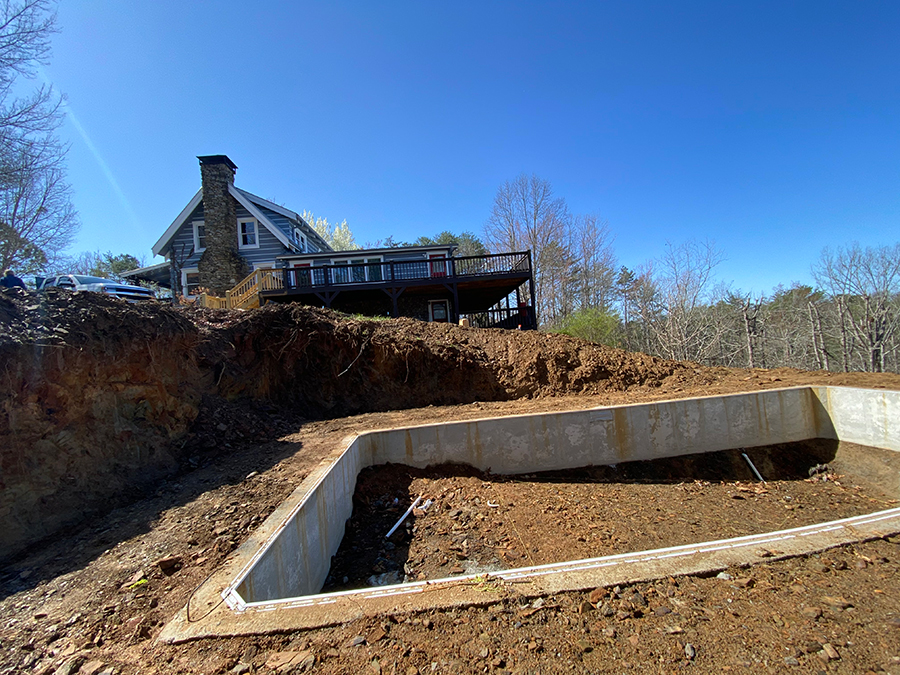
All rewards begin with a challenge, this is my new mantra.
I loved this project, granted we all sort of shook our heads at first glance, but I knew right away what we needed to do to make this happen.
My mind was exploding with all the possibilities of what this could be. I worried about the ground that was being lost every time it rained.
This needed immediate attention and I knew this was the team to do it.
Once Don gave his approval, my feelings were confirmed. I knew we could do it. Don is the real nuts and bolts guy out there. He’s the sensible one between us. Me, I’m all in, just bring me some rock!
Don’s understanding and knowledge of engineering is crucial to what we do. ‘Stick to the plan’, that’s his mantra, and for the most part that is exactly what we did. Big thanks to him for his dedication to the project.
He is a master at troubleshooting, and I simply couldn’t ask for a better machine operator. Safety first!
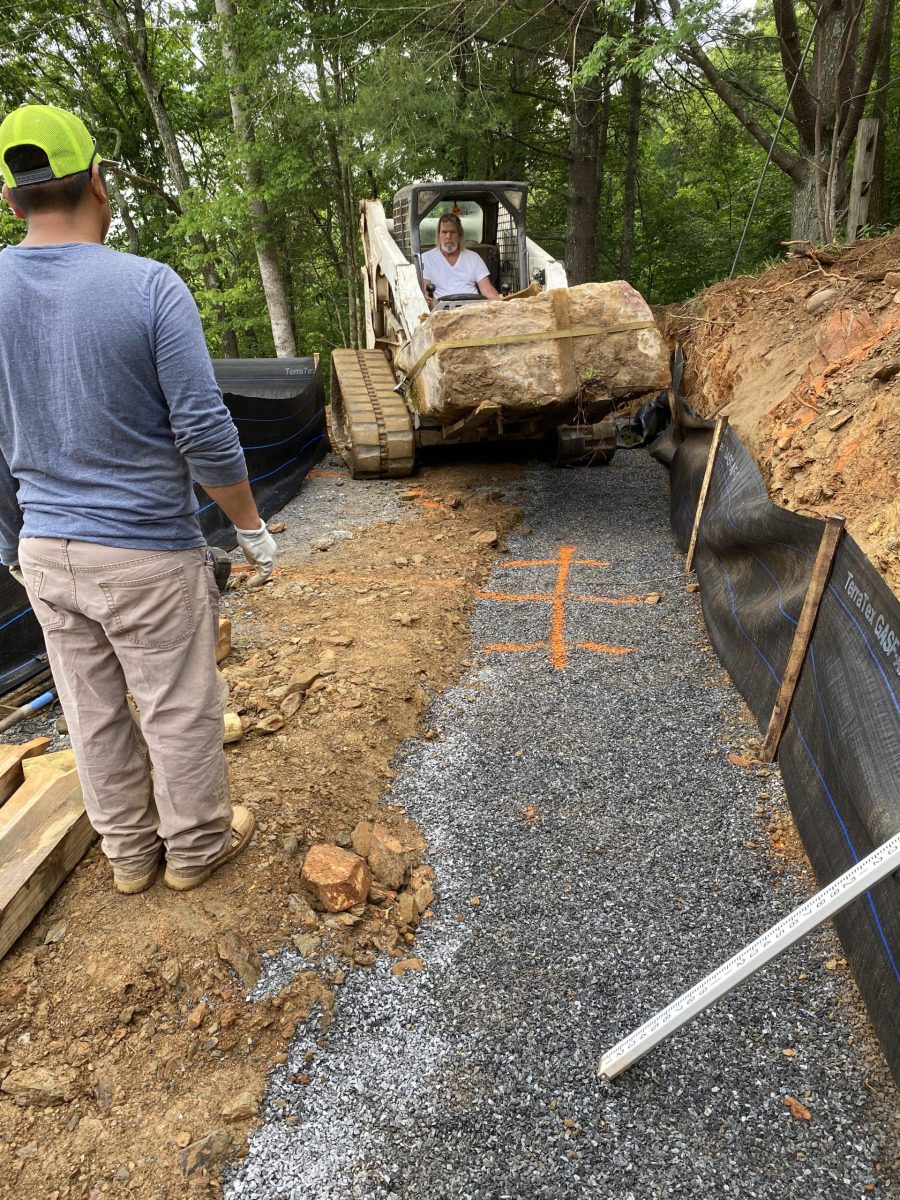
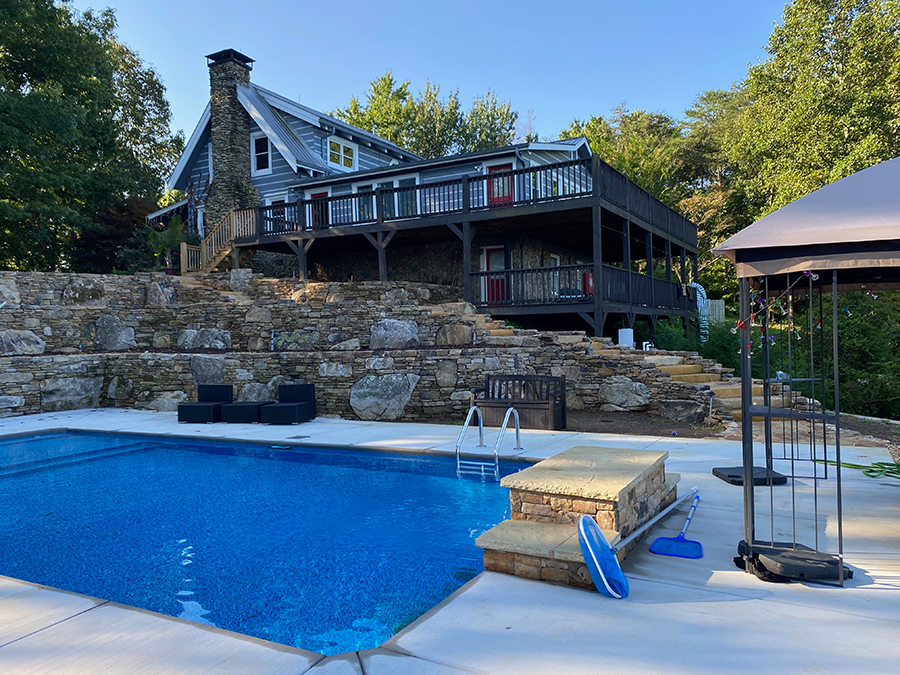
I want to thank my homeowner who took that great leap of faith with us. Her kind heart prayed for my team every single day.
Thank you from the bottom of our hearts.
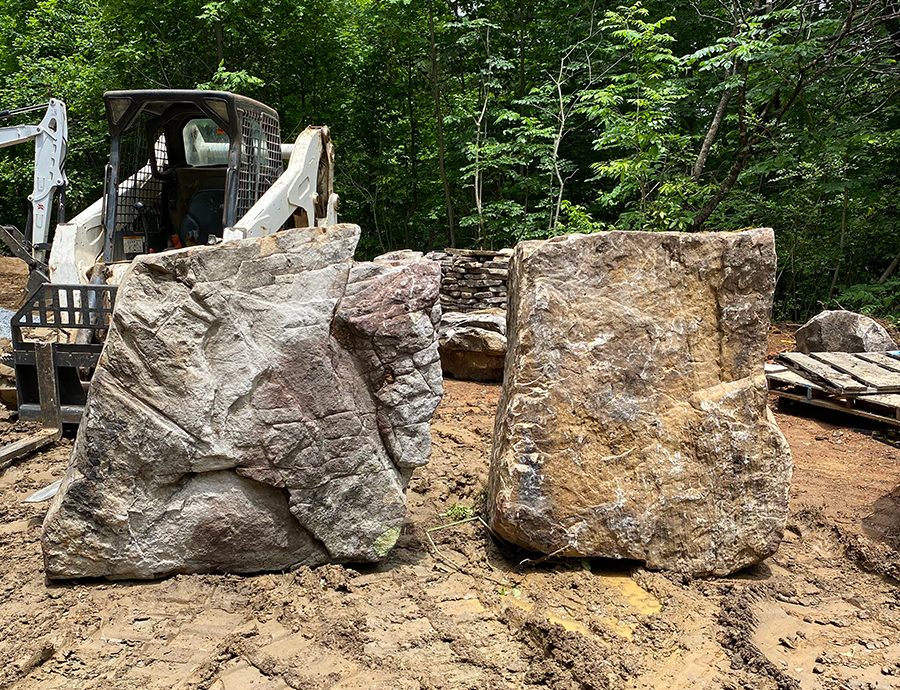
Another key factor on pushing the go button on the project was our stone supplier Brad and his team at Southscapes.
When asked if he wanted to service the project he never hesitated, of course he would bring us anything we needed.
I don’t know how on earth they managed it with all their other customer obligations, but they did, and they did it flawlessly.
Over 100 Tons of stone went into this project. Thanks Guys, I have a huge appreciation for all of you.
I want to thank Gary and Arturo, they lay the majority of the stone you see. They are the hardest working men I have ever known.
Together they are magic. It is not always easy working with a wild woman. They are patient, dedicated, and respectful, thanks guys.
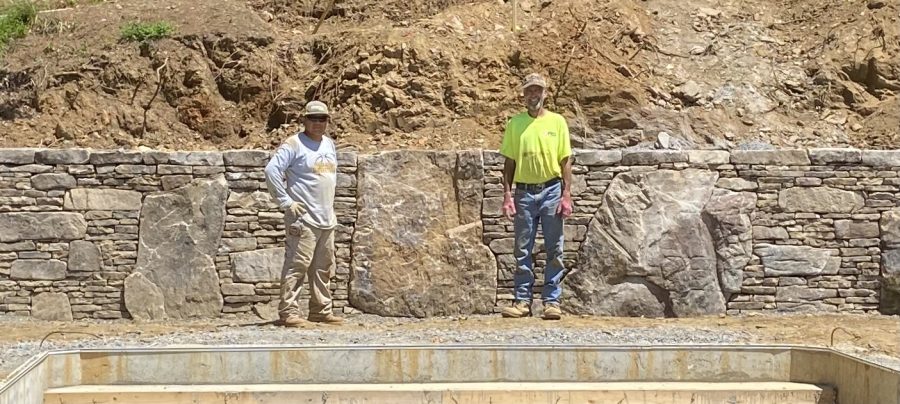
The design work for this project was tedious and tight. There was simply no room for errors or changes, so we had to stay pretty much with the plan, which took a fair amount of drafting work but was very well worth it.
We had only a certain amount of space with which to support a 12-foot series of retaining walls.
This height would be divided into three 4′ foot high walls with a setback of 8′ on each wall.


After the first wall was mostly finished we began to dig for the utilities, water, gas, electric and in ground lighting.
We had to dig down 4′ feet to achieve our main fire pit level that wall 1 would support, add to that another 2′ for utilities, and you’ve got some dirt piled up.
There would be a total of 20 steps throughout these walls. Nineteen 4′ x 48” Brown crab slabs all cut precisely to 6” rise to fit one atop the other with landings to give folks an easy walk whether coming up or going down.
Each landing has 2” to 3” thick cut pieces nested in river pebbles. This look has a neat and tidy appearance while adding yet another element of color and fun.
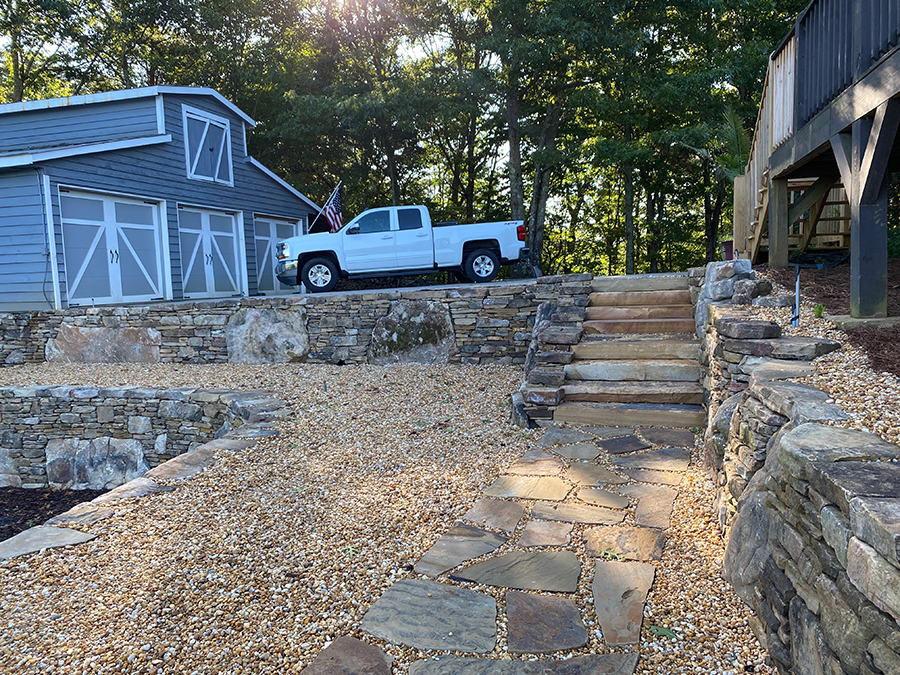
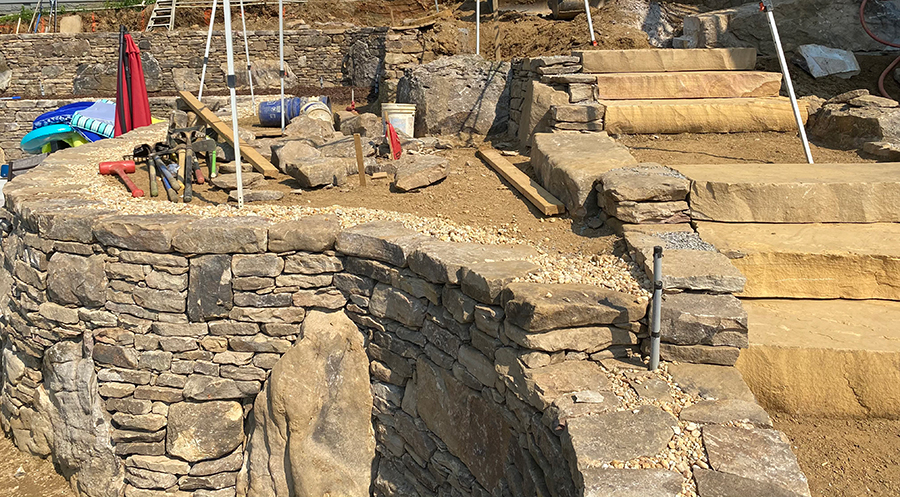
We did make a few changes to the plan, one was to use a Tn slab step, so we could give access to the first wall from the pathway through all the walls.
It was brought to my attention that folks early on were drawn to that wall. Now they had a way to get there.
The other change was to extend wall 3 out about 15 feet.
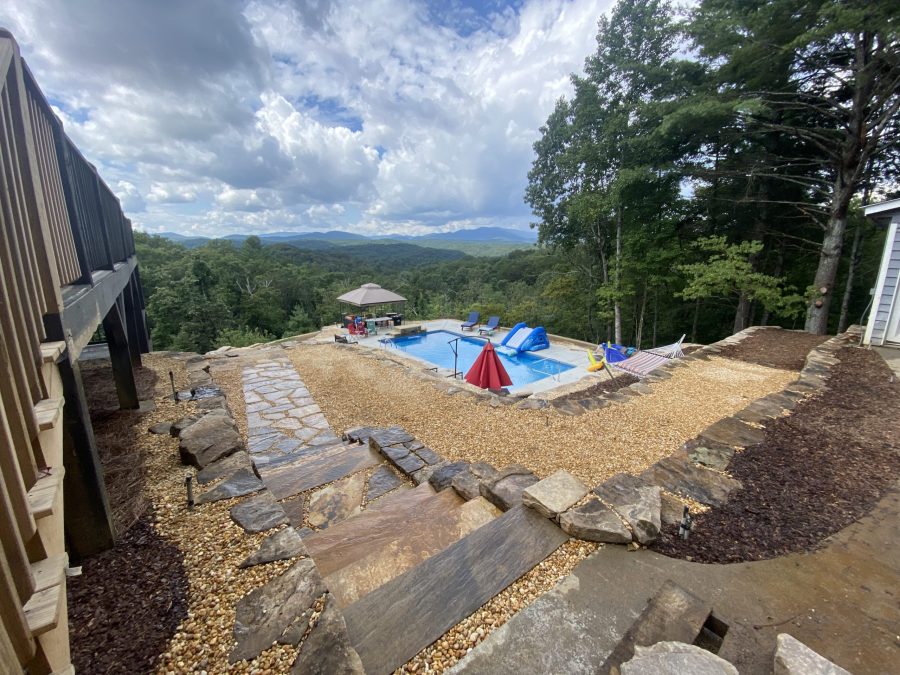
Wall 1 was the bottom pool side wall and supports drainage systems as well as up lighting. Wall 2 supports the fire pit, seating, and walkway to steps that lead down to the pool. The third wall supports the parking area and lighting. It is from this top level that the journey begins.
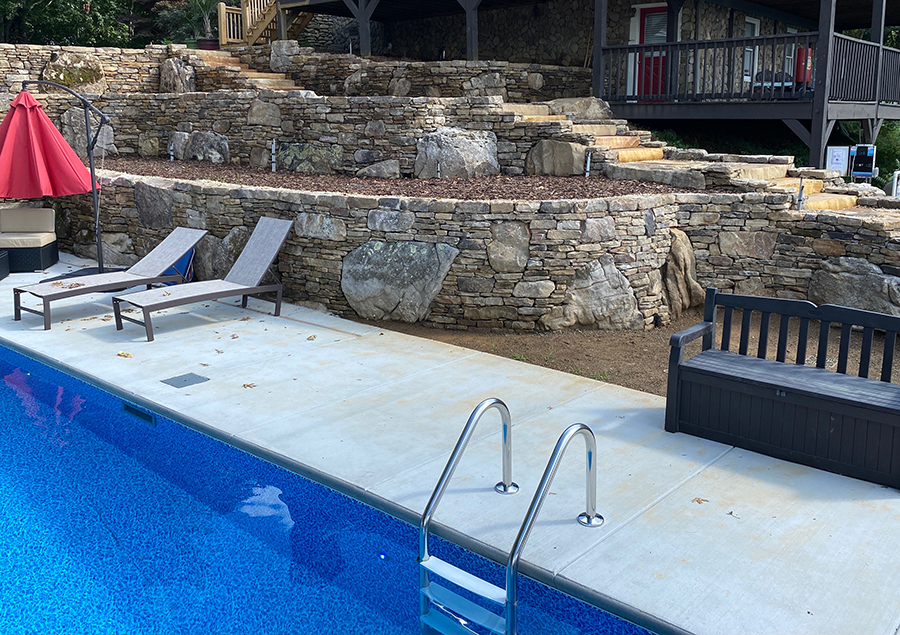
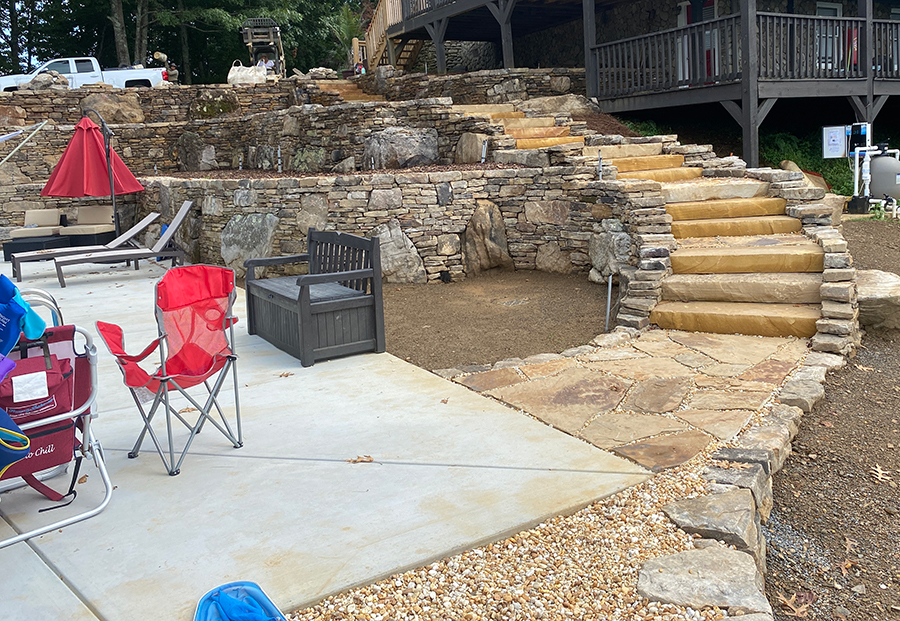
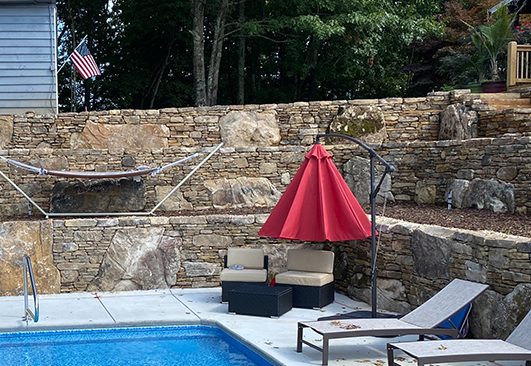
Enjoy the images and check back from time to time to see the lighting, fire pit and any planting that will happen along the way!
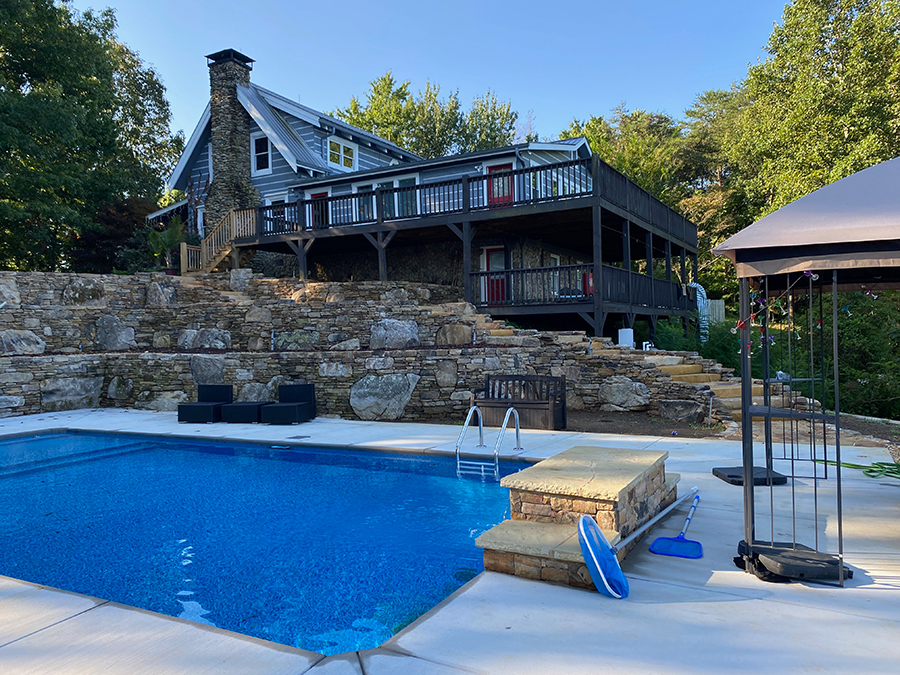
Let's Design Your Landscape Together
Bring your yard to its fullest potential. Let's bring flair and functionality into your landscape where it will be enjoyed year after year.

